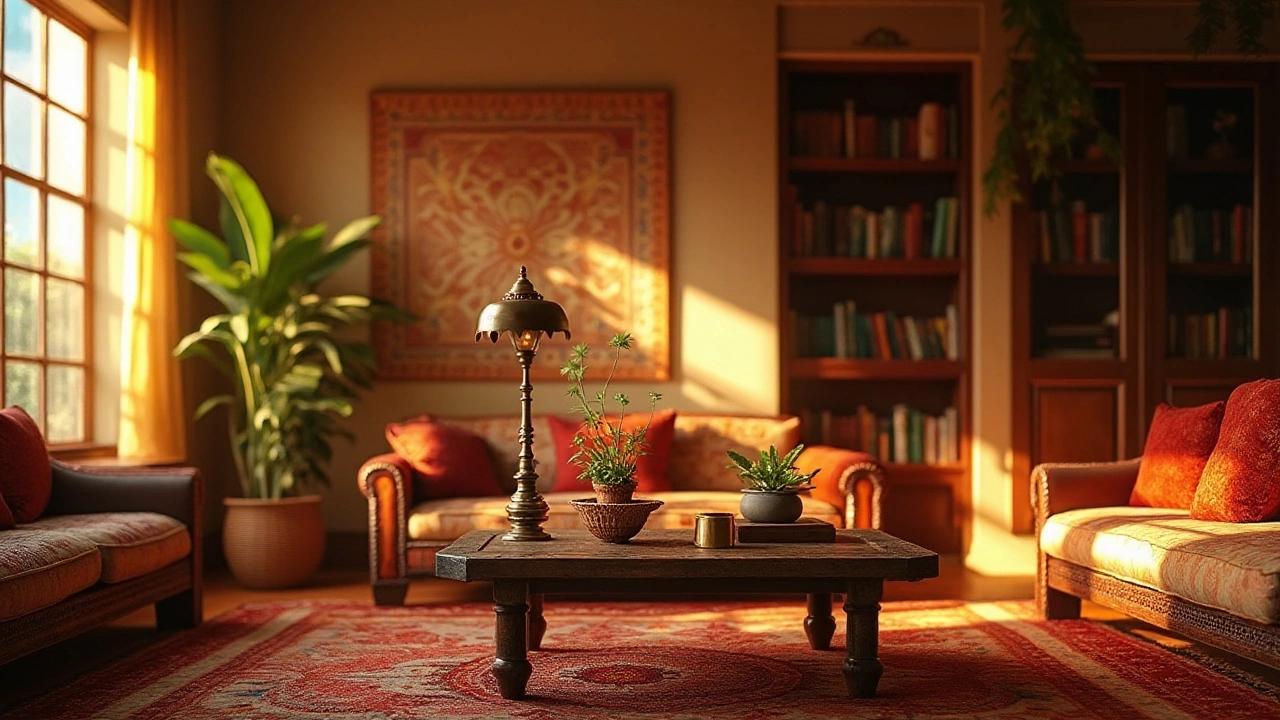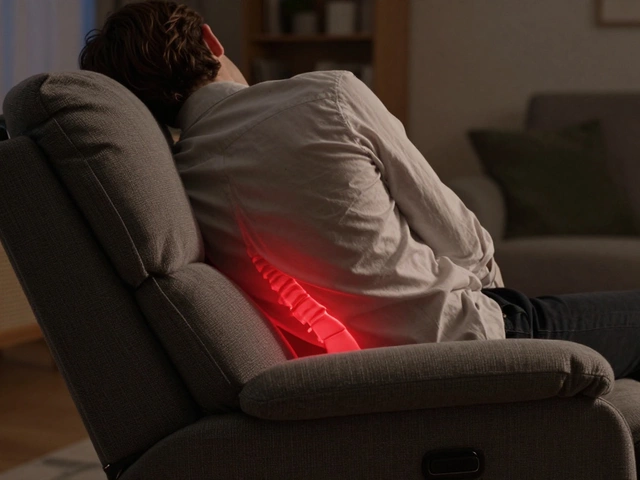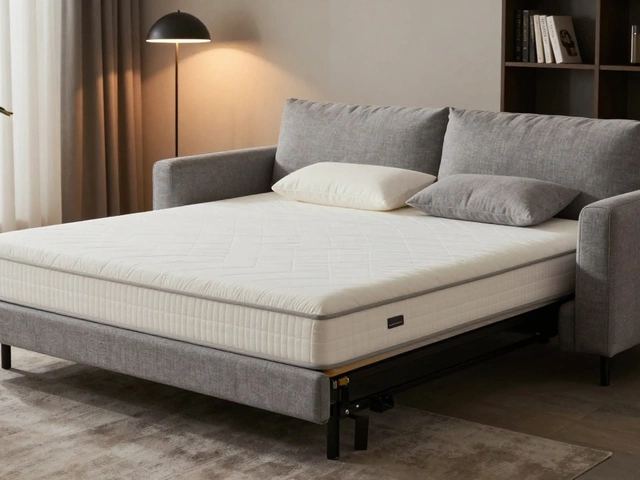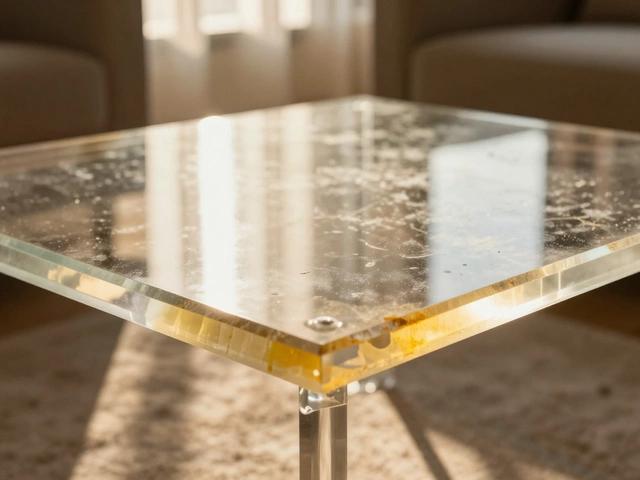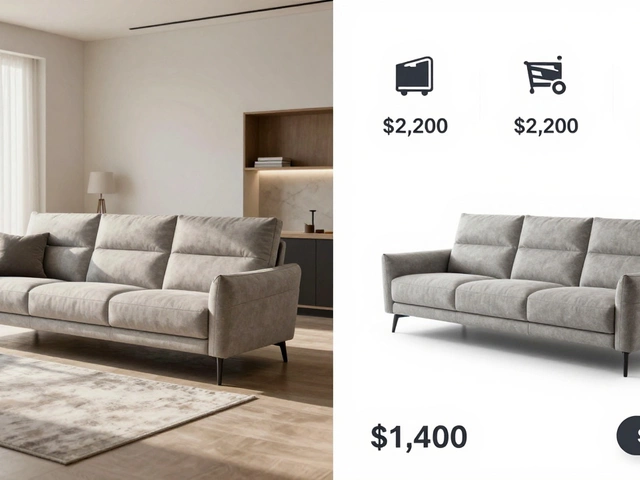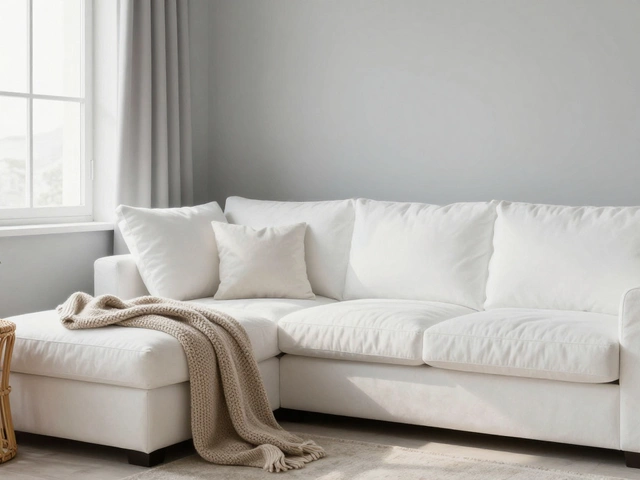Living Room Layout: Simple Tips to Arrange Your Space
Staring at an empty room can feel overwhelming, but a solid layout plan makes the process painless. Start by measuring your floor plan and noting the location of doors, windows, and power outlets. Knowing the exact dimensions saves you from buying a couch that won’t fit or a rug that drowns the room.
Next, think about traffic flow. Most designers recommend at least 30‑36 inches (about 80‑90 cm) of clear walking space around the main seating area. This rule of thumb keeps foot traffic smooth and prevents bumping into furniture.
Choose the Right Sofa Placement
The sofa is usually the anchor of a living room, so place it where it can command the space without blocking paths. A common trick is to set the sofa against the longest wall, leaving a clear line of sight to the TV or focal point. If you have a large window, position the sofa a few feet away to enjoy natural light while keeping glare off the screen.
When a corner sofa fits the room’s shape, use it to carve out a cozy nook. Corner sections work well in rectangular rooms, but avoid them in narrow spaces where they can make the room feel cramped. Pair a corner sofa with a low-profile coffee table to keep the visual weight balanced.
If the room feels too open, add a secondary chair or an ottoman opposite the sofa. This creates a conversational island and helps define the seating zone.
Balance Tables, Rugs & TV Stands
Pick a coffee table that’s proportionate to your sofa. A good rule: the table’s length should be about two‑thirds the sofa’s length, and there should be 12‑18 inches (30‑45 cm) of space on each side for easy access. For reclining sofas, opt for a table with a lower height to avoid knee bumps.
Rugs anchor the seating area. Choose a rug that extends at least 18‑24 inches (45‑60 cm) beyond the sofa’s front legs. This creates a unified look and prevents the carpet from looking like a stray patch. If you’re working with a small room, a round rug can soften sharp corners and make the space feel larger.
TV stands should complement the sofa height. Ideally, the screen’s center sits at eye level when you’re seated—usually about 42‑48 inches (107‑122 cm) from the floor. Match the stand’s width to the sofa’s width for visual harmony, but don’t be afraid to use a bold color or texture to add interest.
Finally, add personality with lighting and accessories. A floor lamp behind the sofa or a pair of table lamps on side tables creates layers of light, while a few decorative pillows or a throw add color without overwhelming the layout.
By measuring carefully, keeping traffic flow open, and matching furniture sizes, you’ll craft a living room layout that feels spacious, functional, and inviting—all without hiring a designer.
How Far Should a Sofa Be from the TV? Real-World Tips for the Perfect Setup
How far should your sofa be from the TV? This article nails down the ideal distance based on real TV sizes, room setups, and everyday living. Discover how your coffee table fits into everything, and pick up some tricks to make your living space more comfy. Plus, get practical tips for those weird-shaped rooms or if your partner’s got a different vibe. You’ll walk away ready to rearrange your living room like a pro.
Perfectly Positioning Your Coffee Table: Expert Tips
Finding the ideal spot for your coffee table involves balancing aesthetics and functionality. This article explores key factors in determining coffee table placement, including room size, seating arrangement, and design style. With practical tips and insights, transform your living space into a harmonious oasis where your coffee table serves as both a central piece and a convenient companion. Understanding proportions and personal style will ensure your coffee table enhances your home's ambiance. Let’s look into strategies to ensure your coffee table is perfectly positioned for any room.

